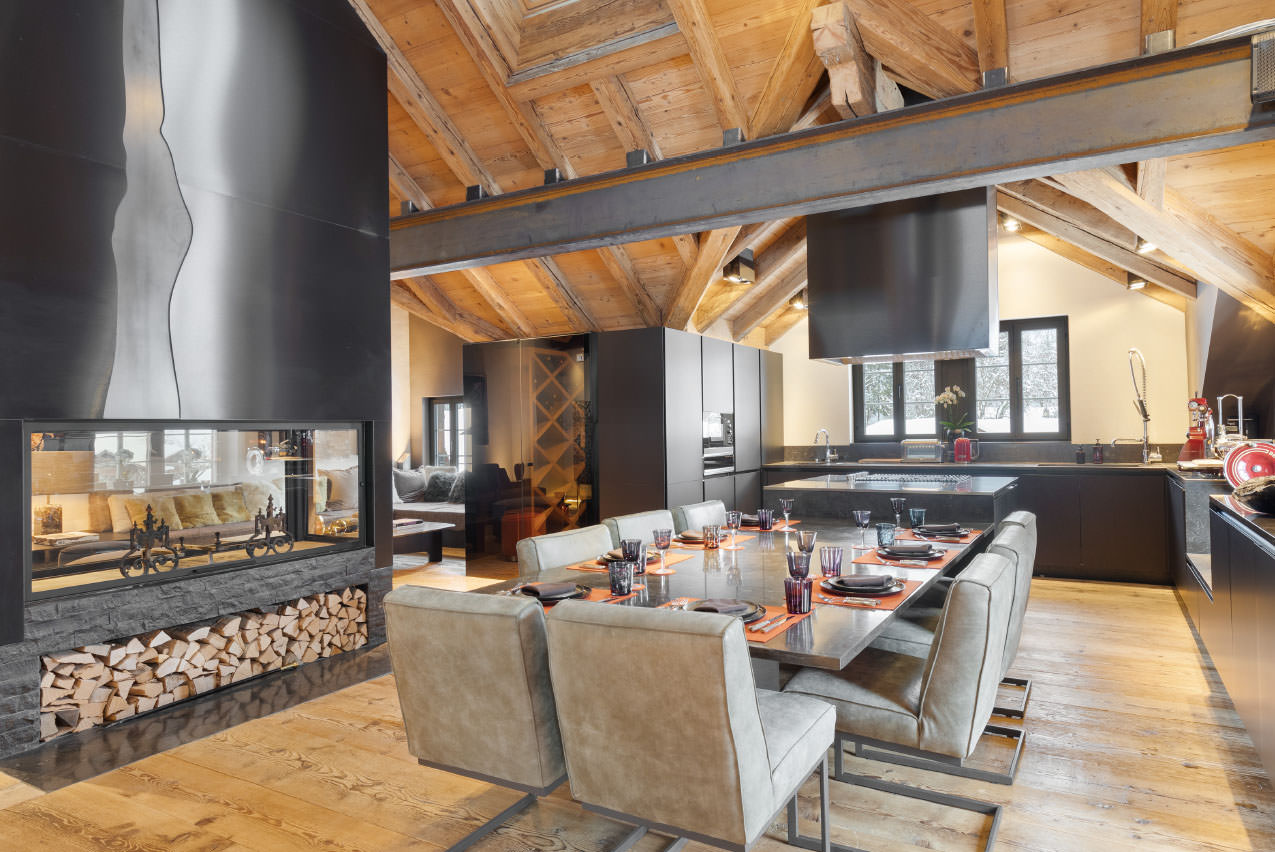
Villa Maddalena is located in the bay of Cala Di Volpe, in Via dei Caprai, a location filled with some of the most beautiful villas of Costa Smeralda in luscious Mediterranean greenery. It was built by one of the architects commissioned by Prince Aga Khan, whose aim was to design homes in Costa Smeralda that would blend perfectly with the tranquil environment and surrounding nature. The architect in question is Jacques Couelle - also designer of the very famous luxury hotel Cala Di Volpe. The villa was designed on a plot of land of 3000 m² and is located a few minutes walk away from la Celvia beach. The villa consists of four rooms with four en suite bathrooms, an indoor kitchen, both and indoor and outdoor dining room on the patio, a living room, a small laundry area and two covered parking spaces.The villa required limited renovation, removing any risk of disfiguring the design and style of this unique and timeless home. It is also possible given the square footage of the garden to add a swimming pool.
Sold
5 Bedrooms
6 Bathrooms
Swimming Pool
An amazing view
SALE PRICE
€ 2.000.000,00
For Rent
Casa Promenade
ROSEYWEG 2 - 3780
Property Information
Central Gstaad Promenade modern luxury duplex penthouse
The apartment has a total of 240 m2
There are 4 double bedrooms, 3 with ensuite bathrooms on the first floor
The Master bedroom has a jacuzzi bath, a walk-in shower and a dressing
2 bathrooms with baths
5th double bedroom available upon request
Spacious living and dining room with fireplace
Bathroom / Hammam and guest toilet
Fully equipped kitchen & Walk-in wine cellar
Tv area
Bar area
Equipped terraces and balconies with stunning views
Each bedroom has an independent temperature control system
Palace and Promenade views
1 parking space in the garage behind the Hotel Olden including ski
compartment
Kitchen
All the appliances are from Miele.
The kitchen is equipped with 2 different ovens and 2 Miele dishwashers.
There is an original vintage Berkel Slicer, a microwave and a Nespresso coffee
machine.
The table sits 10 people comfortably.
There is sufficient porcelain and glasses to serve all.
Gas barbecue outside.
TV & Music
In the living room and
dining room, there is a
Denon surround system, 2
swisscom tv box, Netflix and
Apple Tv.
Master Bedroom
Master Bedroom situated on the first floor with super king size bed, Tv,
bathroom (Jacuzzi bathtub & shower), walk-in dressing, balcony and Palace
views.
ROOM 2
Situated on the first floor, this is the second most spacious room, with ample
storages, super king size bed, ensuite bathroom (bathtub & shower), balcony
and Palace views.
ROOM 3
Situated on the first floor, with king size bed, ensuite bathroom with a walk-in
shower and private terrace access.
ROOM 4
Situated on the top floor, with king size bed, private balcony and mountain
views. The bathroom with the walk in shower / Hammam is in the corridor.
ROOM 5 (available upon request only)
Situated on the first floor, with king size bed, shared bathroom with room 3
and access to furnished terrace with mountain views.
PRICE
Christmas / New Year 2 weeks € 68.000,00
February month € 75.000,00
Month of February (2 weeks of your choice) € 48.000,00
Whole season to be agreed with the property
Month of July or August € 19.000,00
For Sale
Attic apartment in Celerina, 85 commercial sqm.
Two bedrooms, bathroom, living room and separate kitchen-dining room.
Small balcony.
Parking in the garage.
Condominium of only 8 apartments built in the 70s, location with beautiful views over the village.
Property represented by registered shares of the company (joint-stock company) which owns the entire condominium property.
Audited and certified financial statements.
SALE PRICE
€ 525.000,00
For Sale
LOCATION
Palumbalza village
Le Marmore
Via Palumbalza 22
Gulf of Marinella
07026 Olbia
DESCRIPTION
Type: two-room apartment
Ground floor
Rooms: 2.5
COMPOSITION
Living room with 2 seater sofa bed
Open kitchen
Double rooms: 1
Bathrooms: 1 with shower
Verandas: 1 with Sardinian granite table
Outdoor shower: 1
Parking spaces: 2
HOME EQUIPMENT
SAT TV
Inverter air conditioner
Safe
Washing machine
phon
Fire extinguisher
First aid kit
KITCHEN EQUIPMENT
Gas hob
Fridge
Dishwasher
Microwave
Coffee machine
SALE PRICE
€ 260,000.00







































